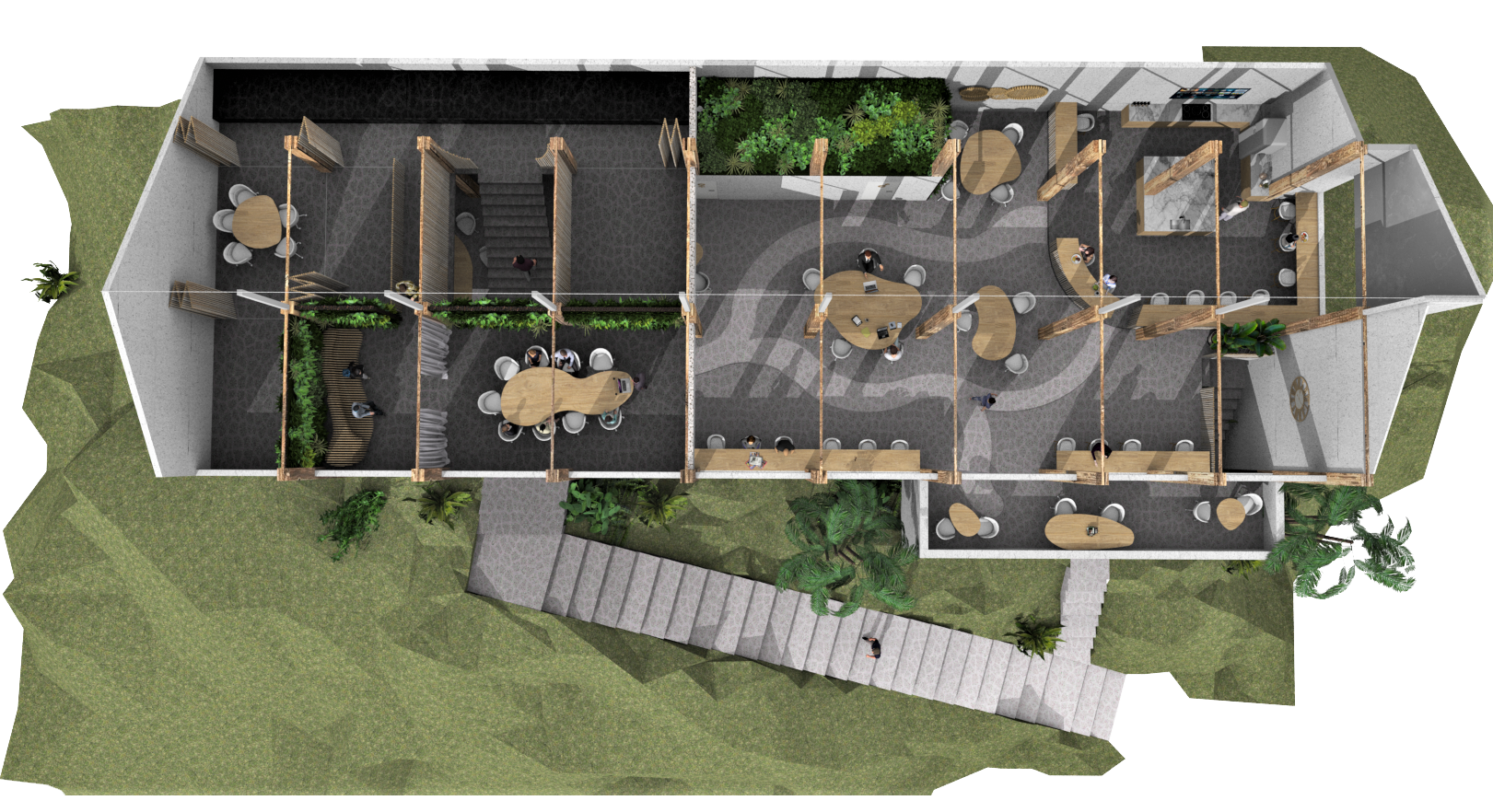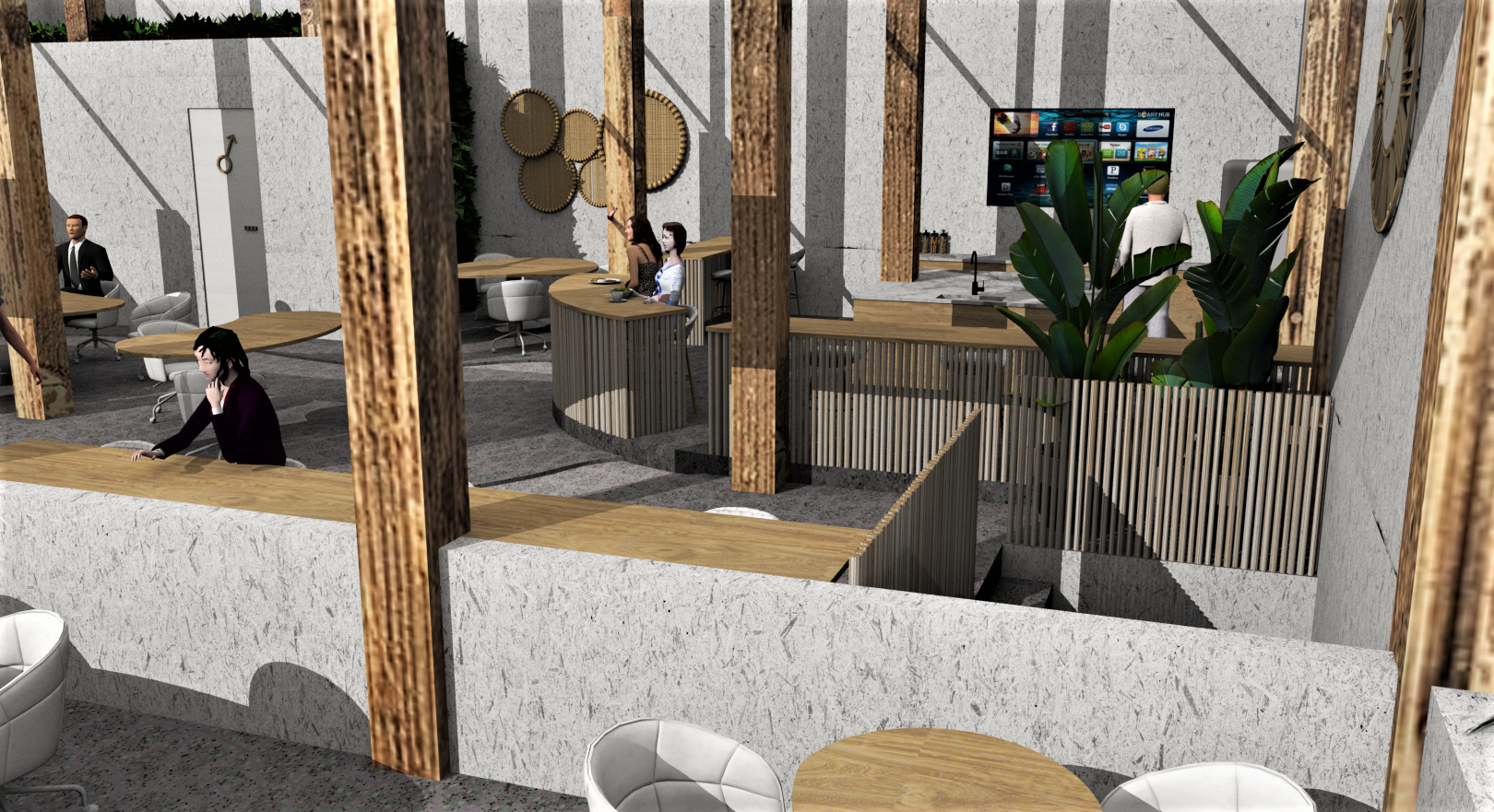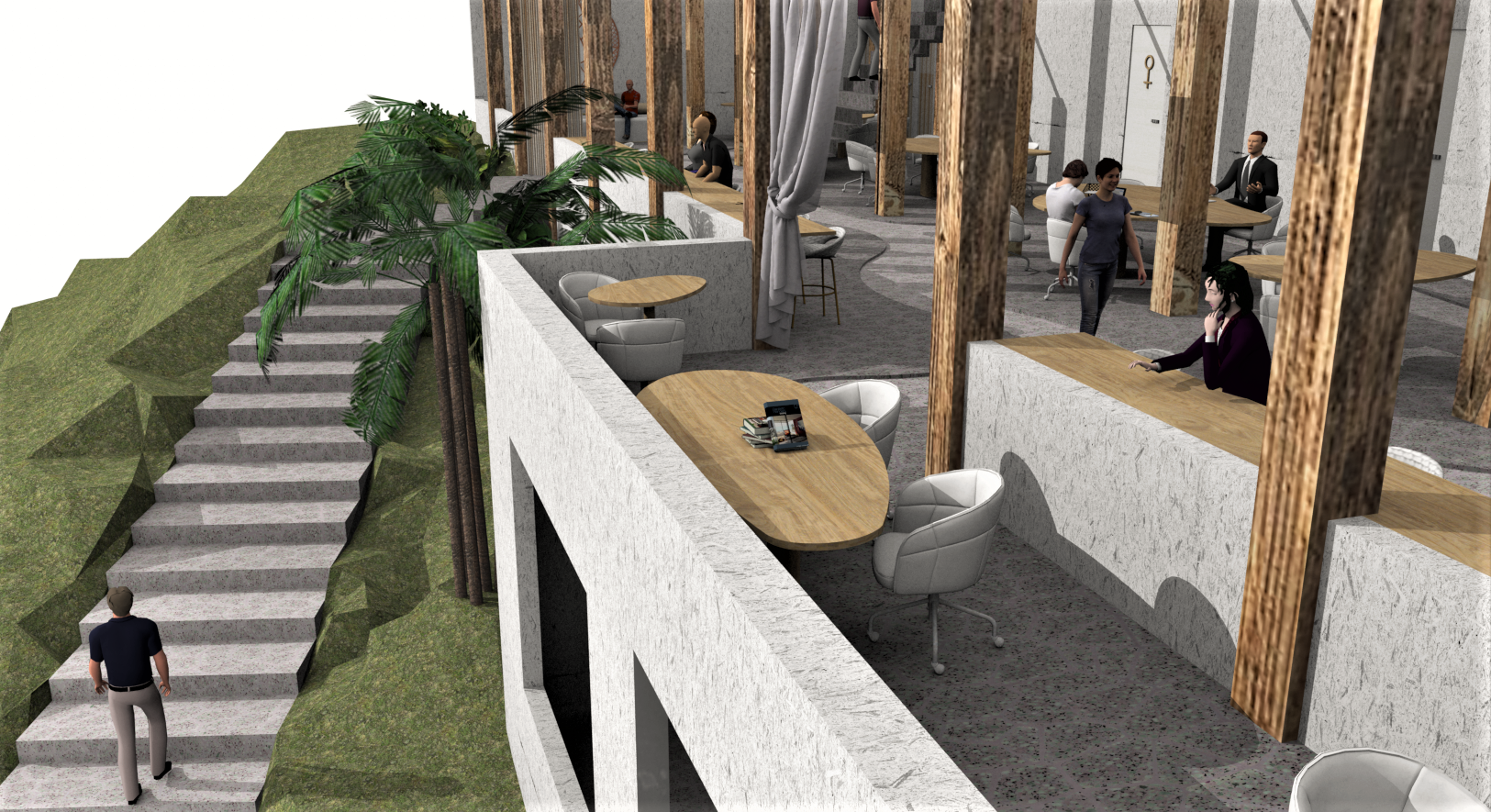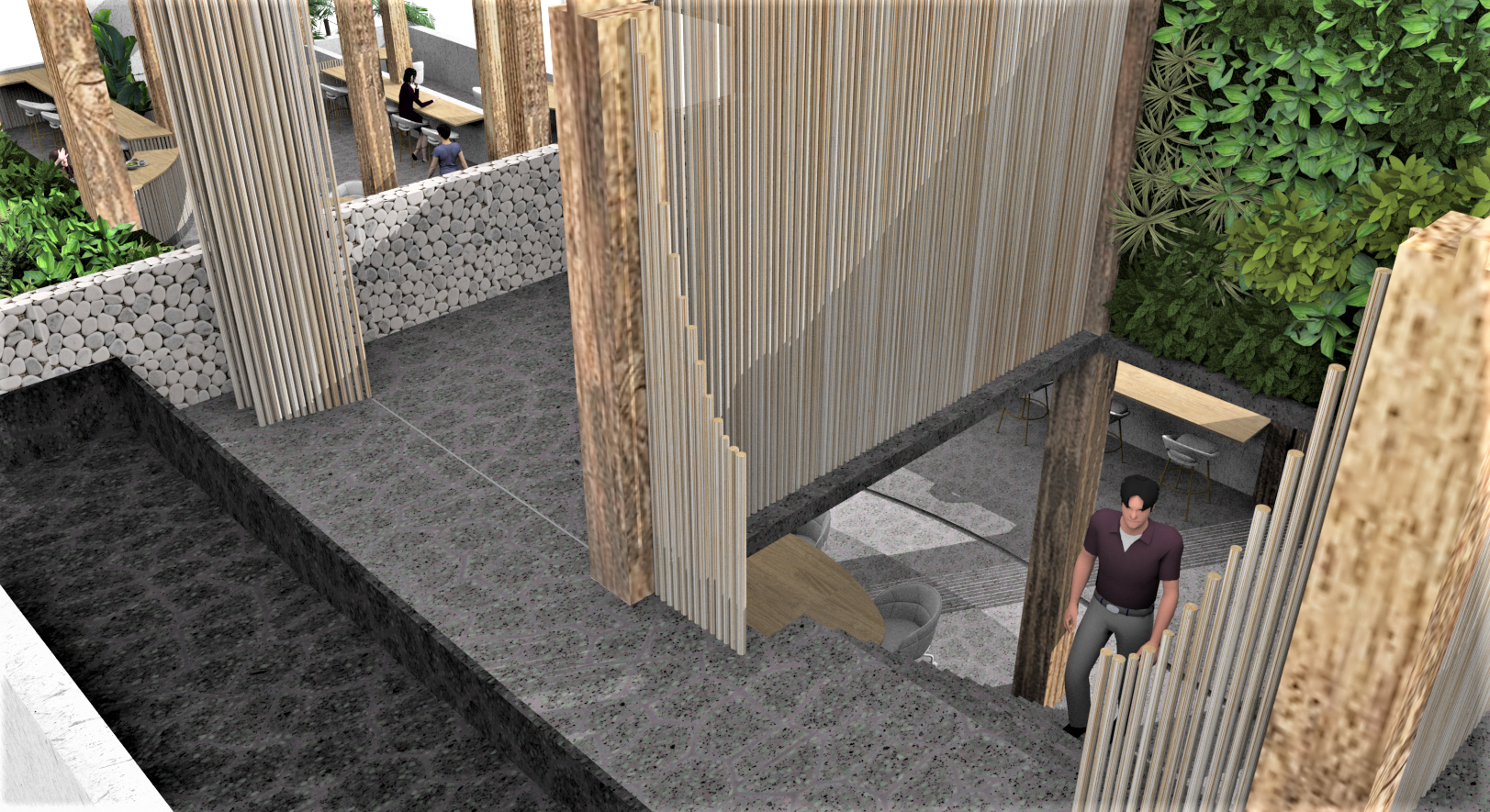HUBUD Shared Workspace
The HUBUD project in Bali was a second-year assignment that involved redesigning the interior of the shared workspace at HUBUD. Our task included presenting a comprehensive return brief to our client, outlining the proposed changes and improvements. The primary objective of our renovation was to optimize the open-plan layout and create versatile group working areas that catered to the diverse user groups.
To achieve this, we drew inspiration from the concept of fluidity, specifically the meandering river systems that traverse the nearby villages and rice fields before settling downstream. In line with this inspiration, we incorporated locally sourced natural bamboo and skillfully crafted curved wooden structures for various elements such as desks, counters, benches, and booths, imparting an organic and harmonious feel to the space. These materials were carefully selected to reflect the surrounding environment and contribute to a sustainable design approach.
-
Inspired by Bali’s beautiful landscape, we wanted to design an interior that complemented and reflected the local environment.
-
Here we sketched floorplans and sections before beginning to create them in AutoCAD.
-
My main role in the group was 3D modelling in SketchUp, and then processing renders through Ambient Occlusions, to give life to our build.
The Process:











