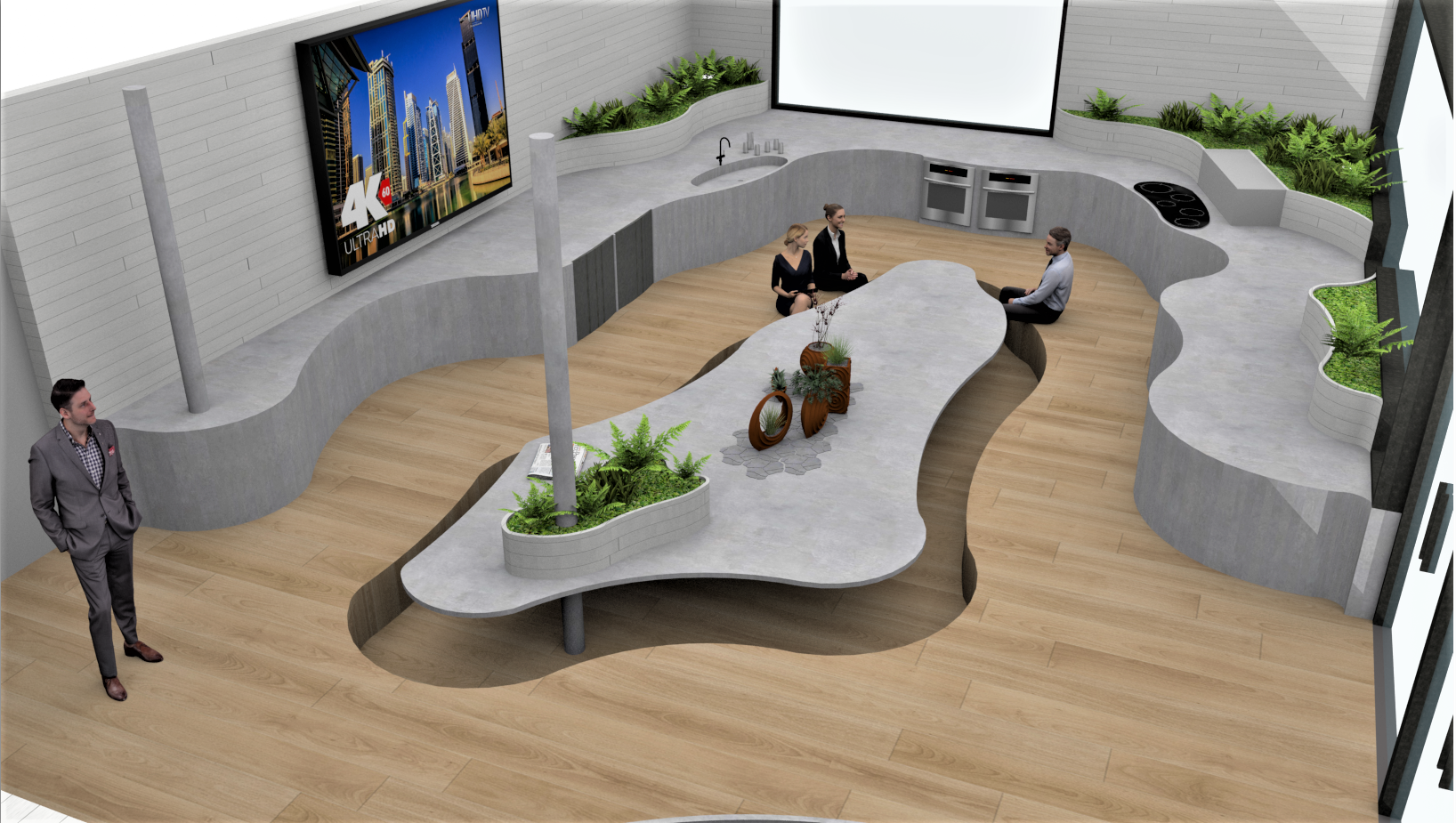Curved Kitchen
This university project in my second year involved the creation of a comprehensive drawing package and visualization for a concept store’s kitchen and breakout space. We were given no limits, risks, or restraints to consider, as it was one of our first projects to this scale.
The final documentation necessitated the inclusion of concept statements, elevations, sections, details, a plan, 3D renders, as well as a fixtures and fittings schedule. In my design, I drew inspiration from organic structures and incorporated contemporary biophilic planters to emulate and enhance the curved form. Additionally, the seating design and central table were influenced by traditional Japanese seating pits, with the specific aim of fostering increased social interaction within a professional setting.
-
Here we were told not to use physics and money as restraints, and instead create something we would like to create!
-
Floorplans, sections, elevations, and details were all completed with AutoCAD.
-
This was one of my first projects using SketchUp, and was very easy to extrude from AutoCAD. I then exported very basic Ambient Occlusion renders.
The Process:










